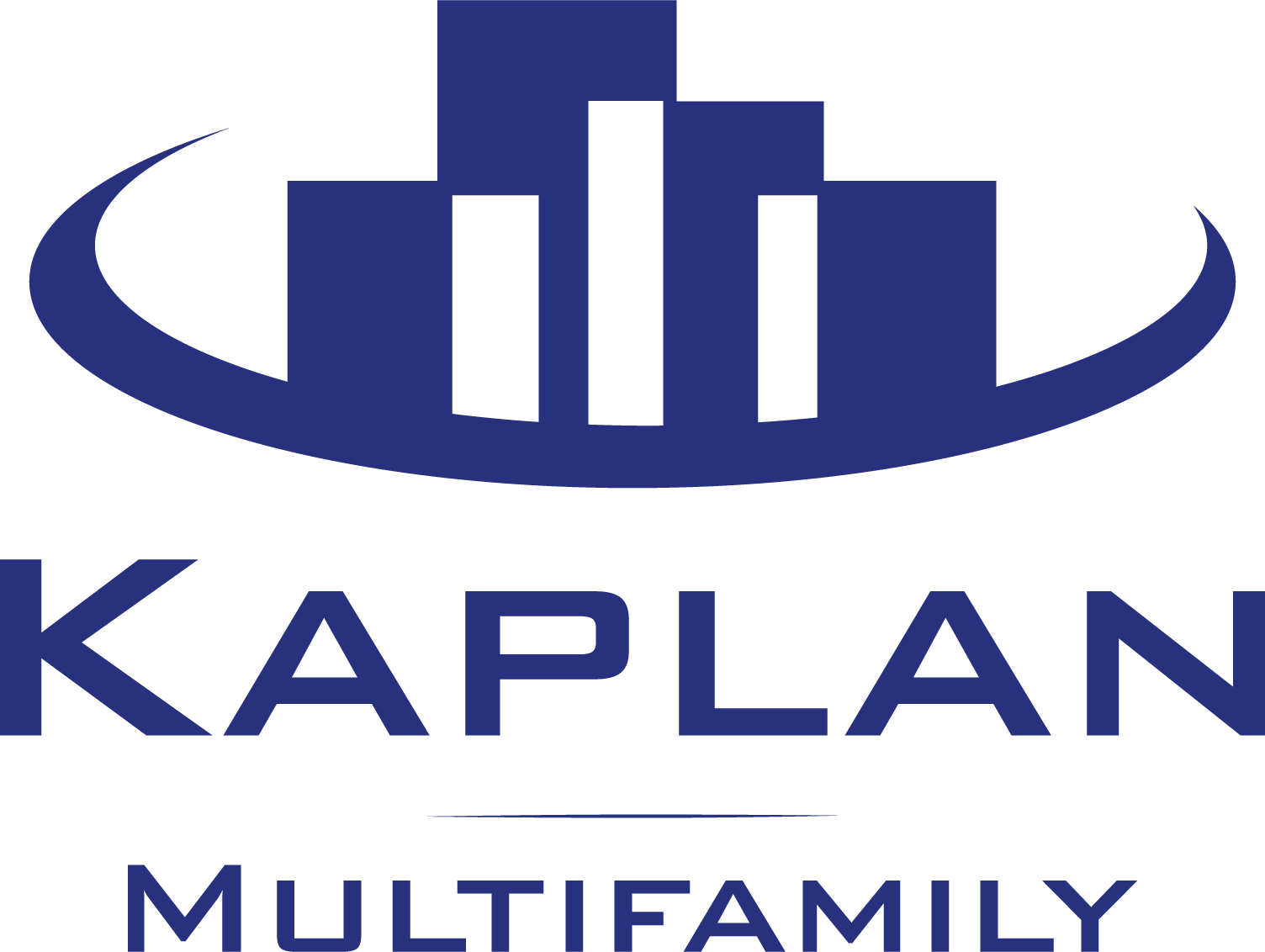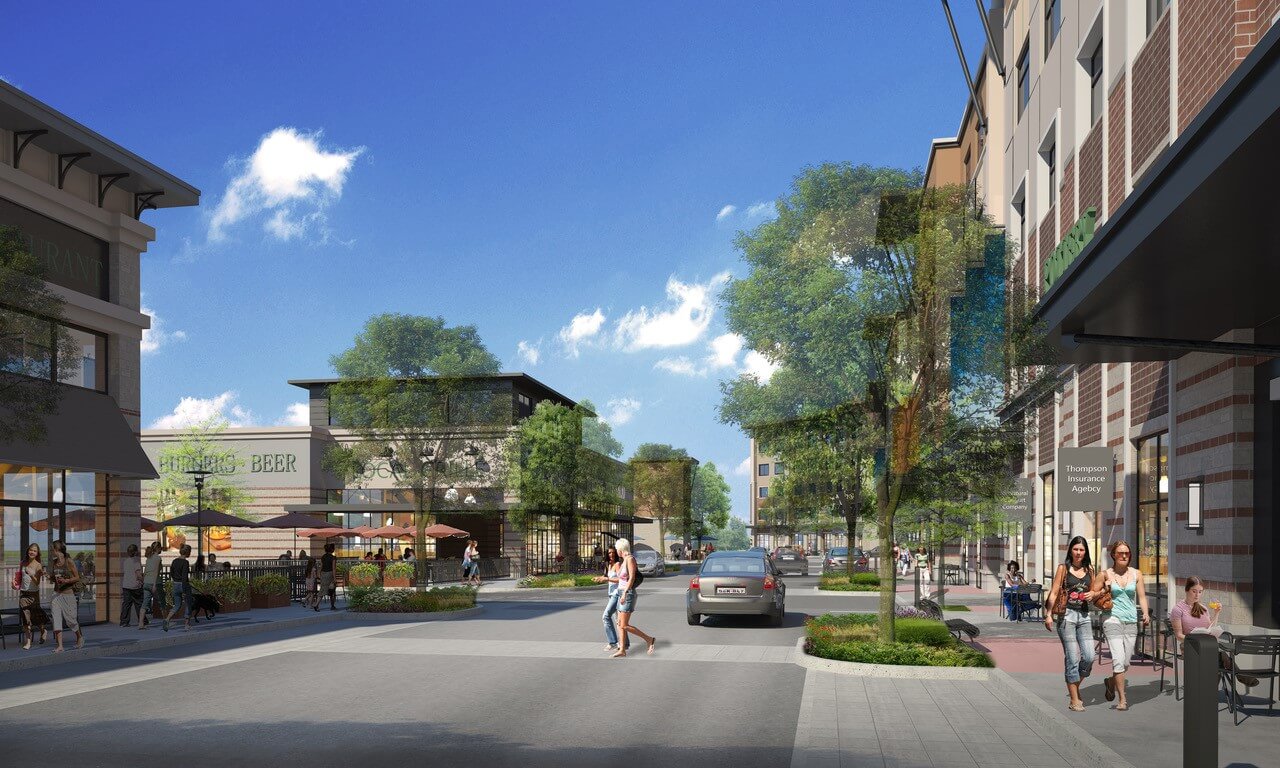The District at Sugar Creek
Sugar Land, TX
The proposed mixed-use development consists of two Districts; District A and District B, which will offer a curated mix of uses including retail, restaurants, luxury apartment residences and green space. District A will include the residential component of the development consisting of 387 luxury studio, one-bedroom, and two-bedroom units, and 15 live-work units with 12,295 square feet of ground floor commercial space located along the street-facing sides of the project. District A will also include an additional 2,376 square feet of ground floor commercial space reserved for retail use, as well as a structured parking garage to serve the development. District B is proposed to consist of three buildings to be developed as restaurant concepts by the restauranteurs that developed some of Sugar Land’s most popular eateries, along with an outdoor event lawn and outdoor dining space. District B will include Be Planted, Coyote Grill and Marmelade Café.
Responses to Frequently Asked Questions about The District at Sugar Creek
Please write the Sugar Land City Council a note of approval for Kaplan’s Sugar Creek Development.
Please only write if you live or work in the City of Sugar Land – if you work in Sugar Land and would live there if better housing options were available, please state this in your note and provide your work address.







